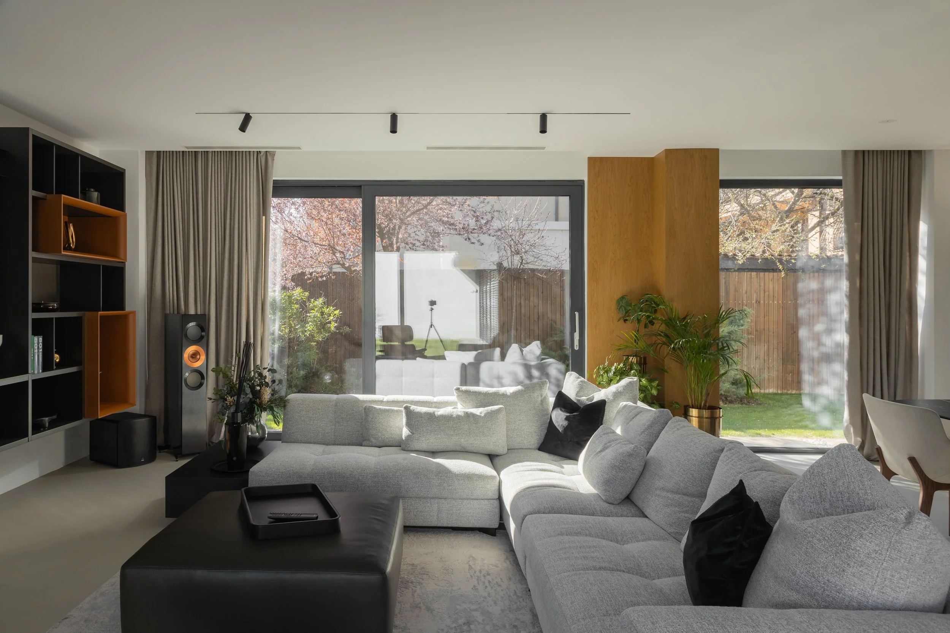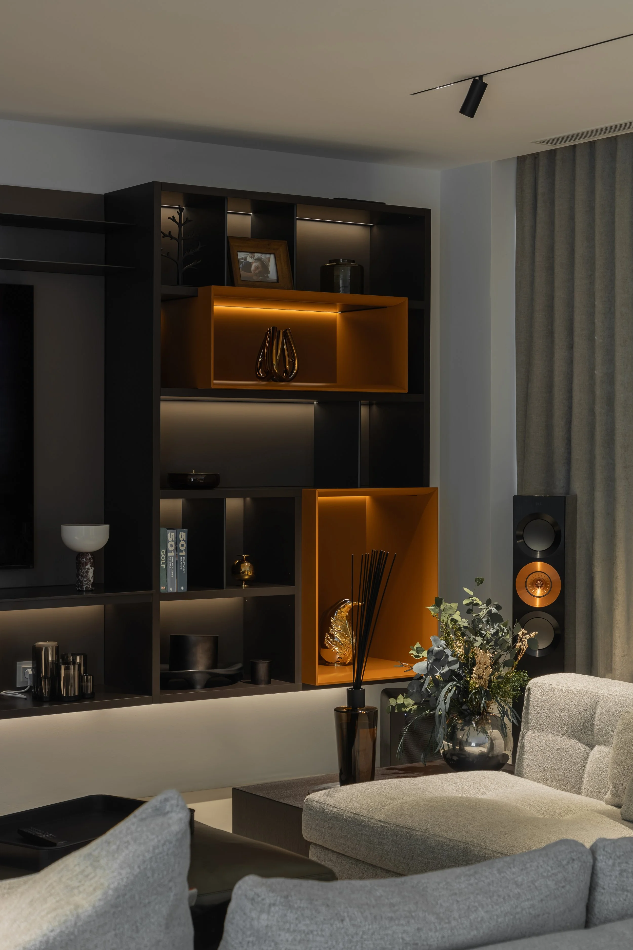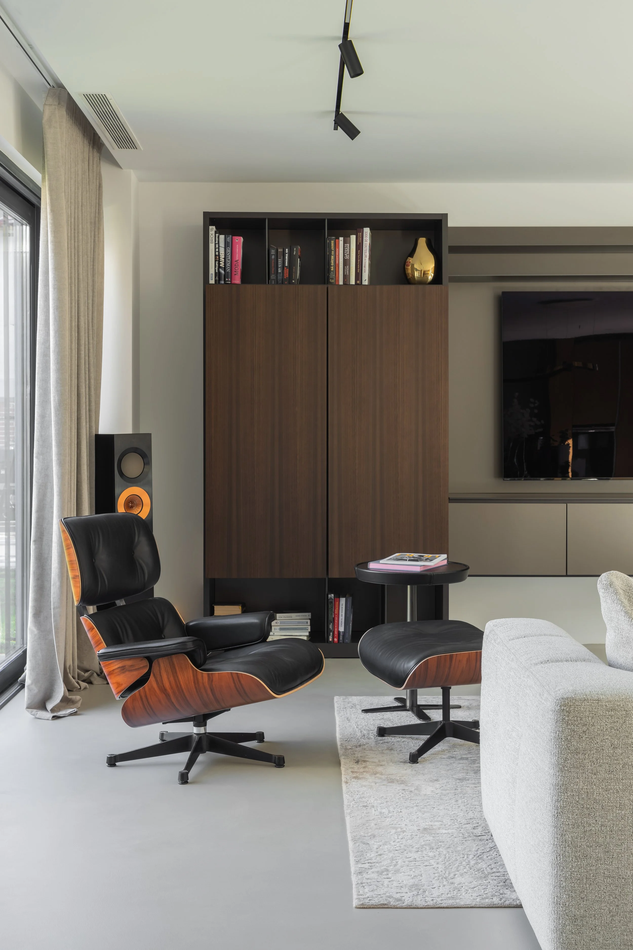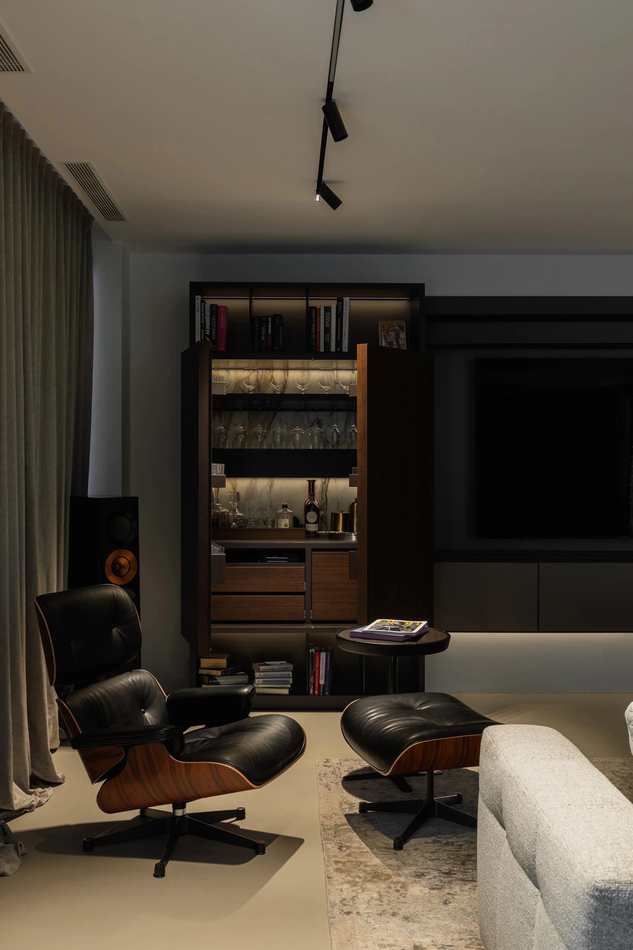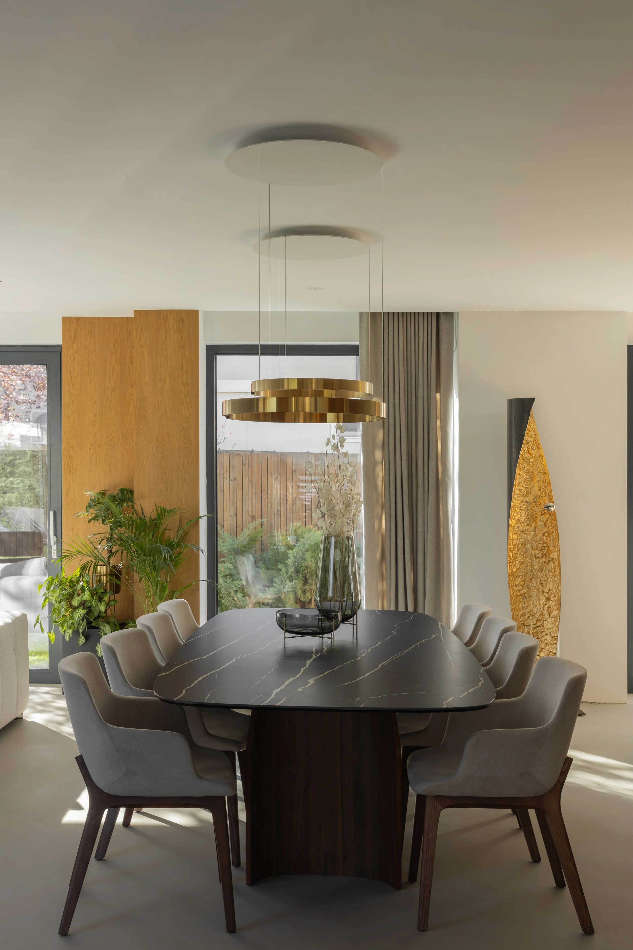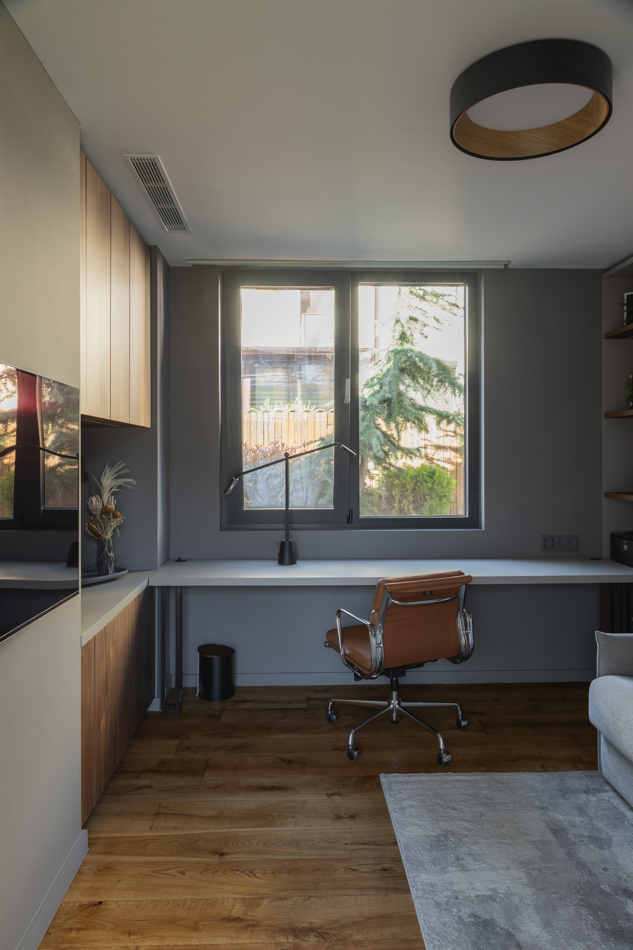
i-house
2023
A Family Home Rooted in Modernism
Design Legacy in Everyday Comfort
This residence celebrates the dialogue between modernism, comfort, and iconic design pieces, creating a timeless family home that balances aesthetics with functionality. Every detail reflects a curated approach to contemporary living, where materials, textures, and light become central elements in shaping the experience of space.
The design relies on a warm palette of natural materials: walnut wood, textured fabrics, and stone finishes, that anchor the interiors with a sense of calm sophistication. These materials are expressed with clarity and precision, their tactility enhancing the intimate scale of the home while reinforcing its connection to nature.
Year: 2023
Client: Private
Location: Bucharest, Romania
Built area: 300 sqm
Team: Adriana Andrei, Corina Sosin, Dan Popa
A project for: INCLUDE
Foto: Andrei Tudoran


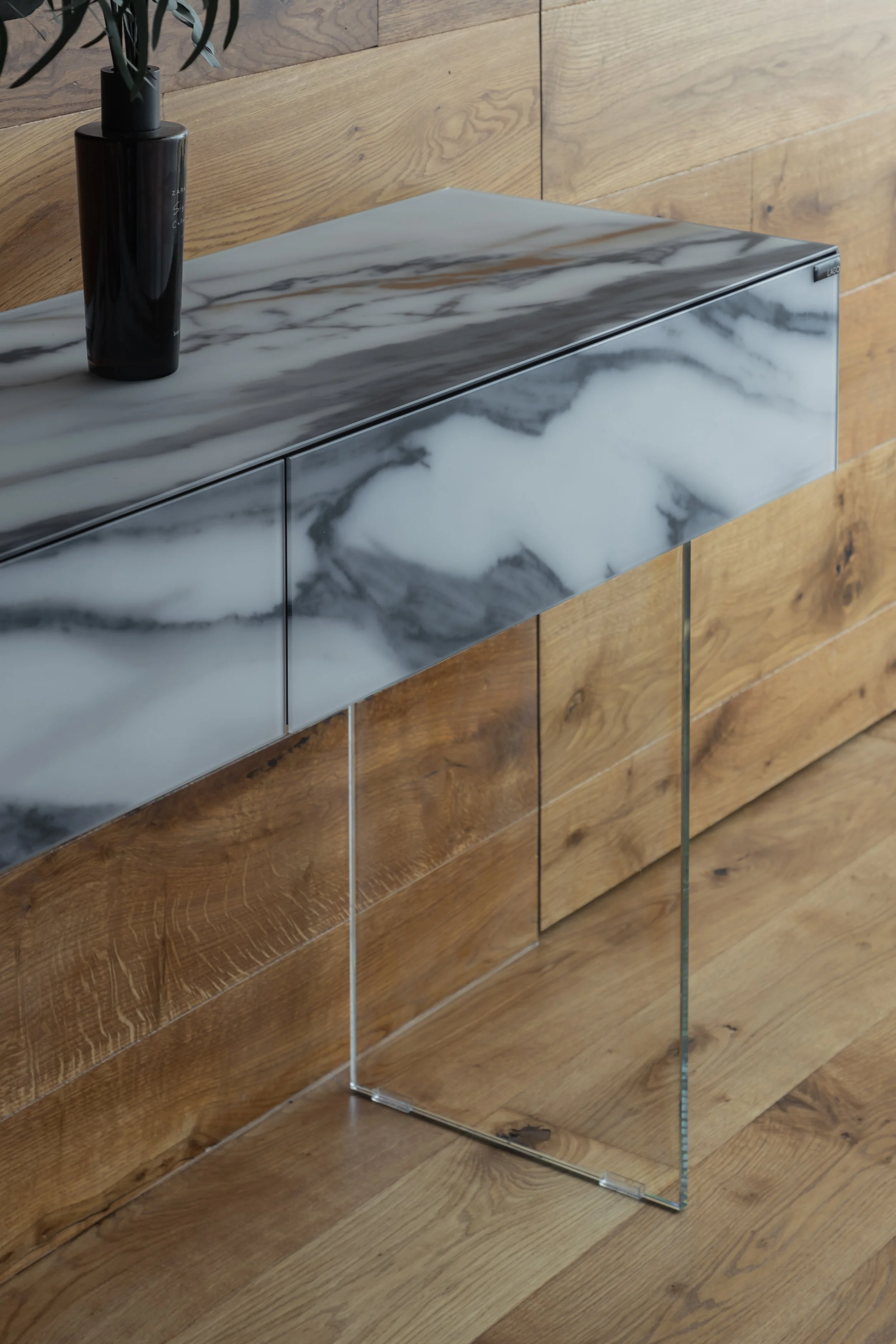
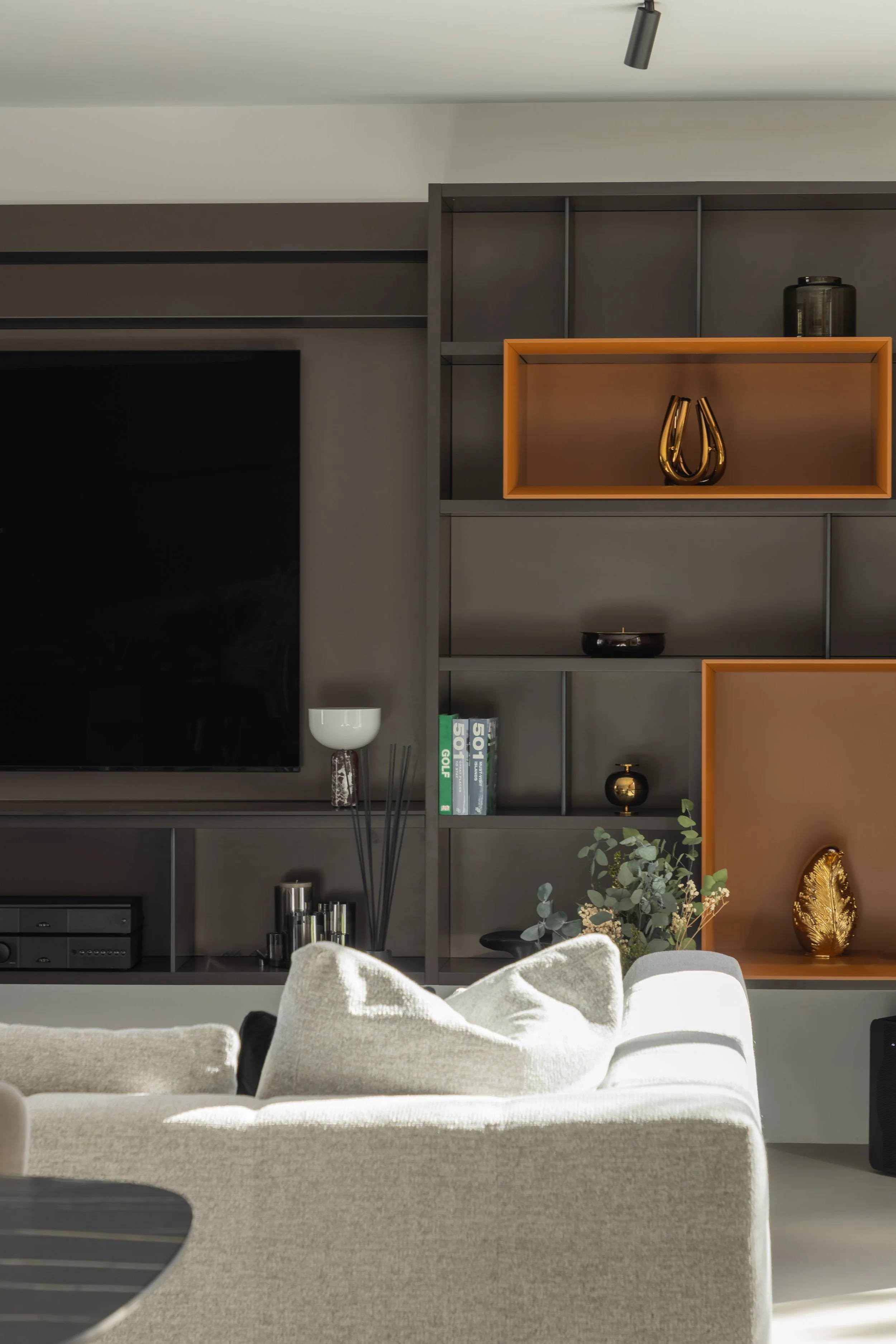
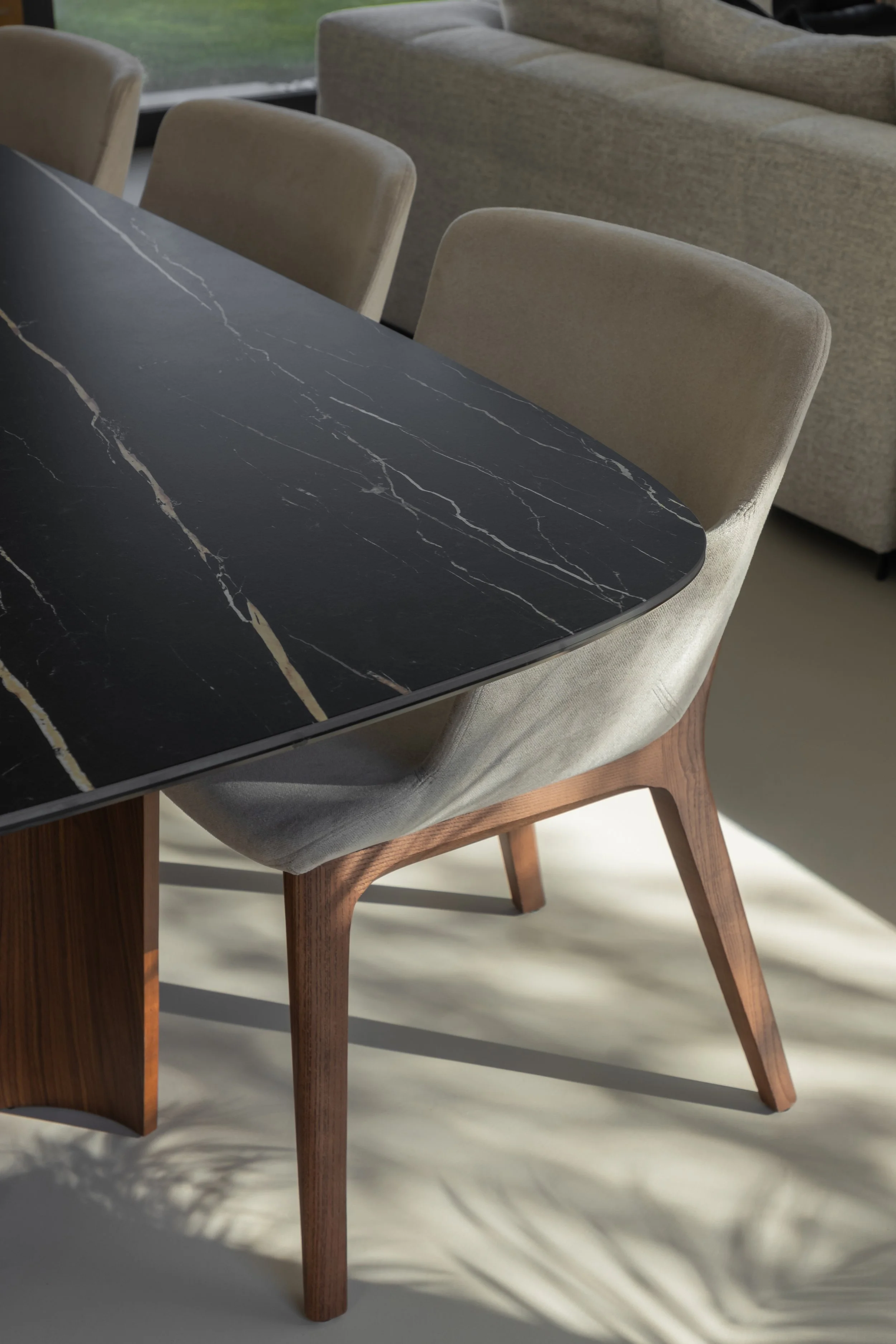





Furniture selections celebrate mid-century modernism, which stand as sculptural yet deeply functional pieces. These icons coexist with custom joinery and soft, expansive sofas, offering comfort for family life while maintaining architectural rigor.
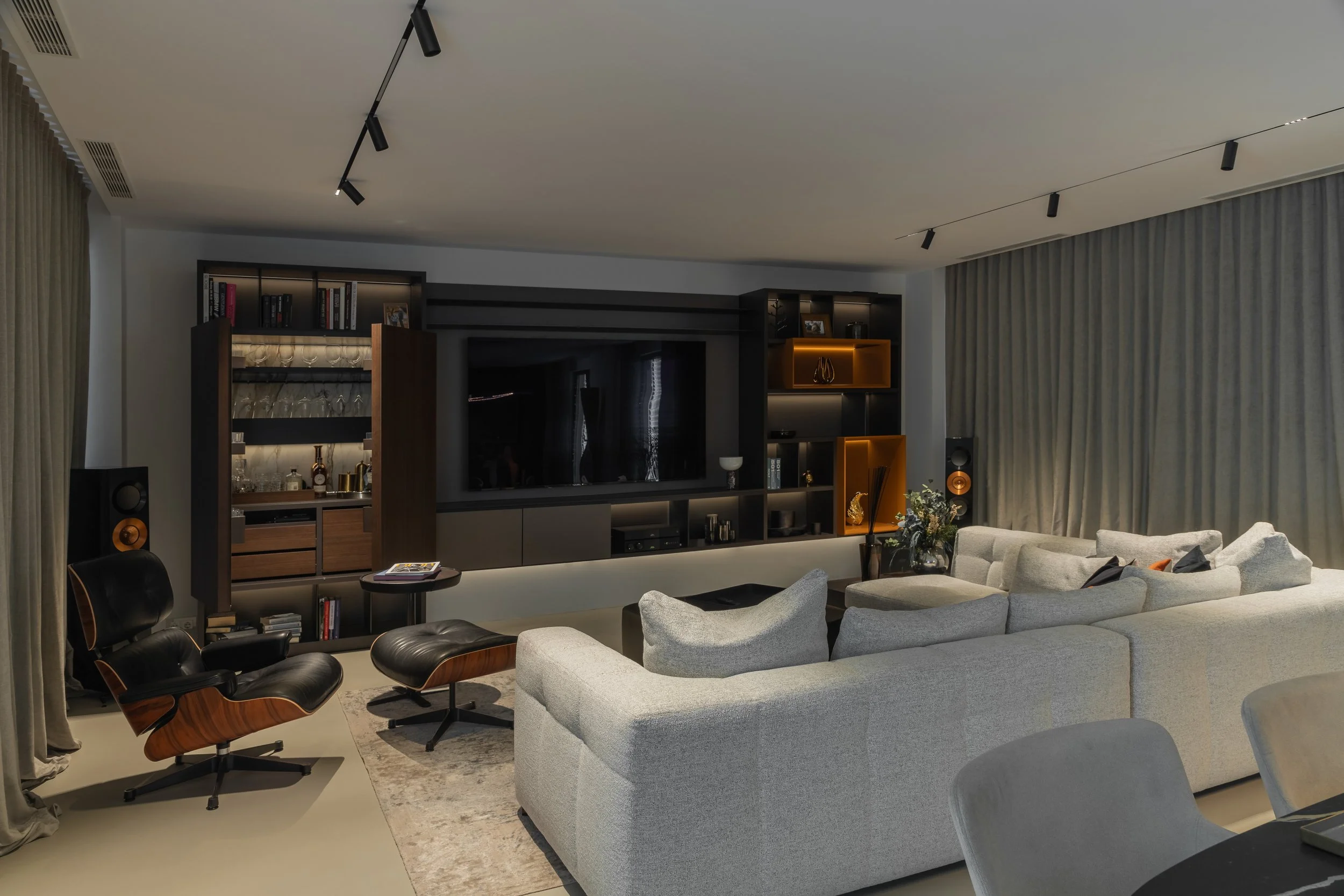
Light is treated as more than illumination, becomes an architectural tool.
Carefully layered light scenarios shape mood and perception: ambient lighting highlights textures, integrated shelving illumination adds depth, while natural daylight floods living spaces through generous glazing. The result is a home that evolves throughout the day, attuned to rhythm and atmosphere.
Large sliding glass doors dissolve the threshold between interior and garden, extending the living areas outward and inviting nature inside.
This fluid transition allows the family to engage with seasonal changes and natural light, reinforcing the home’s role as a sanctuary rooted in its surroundings.

