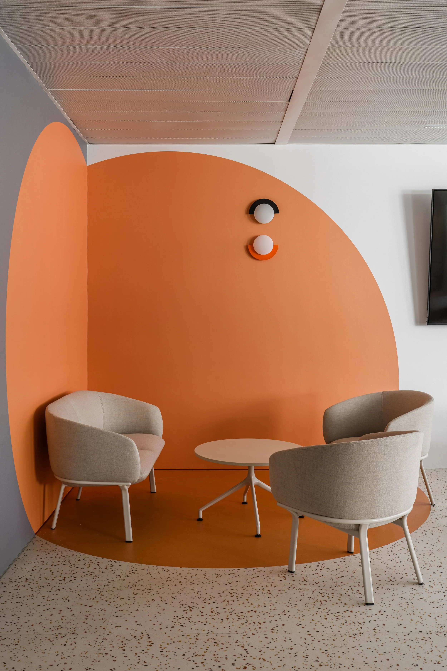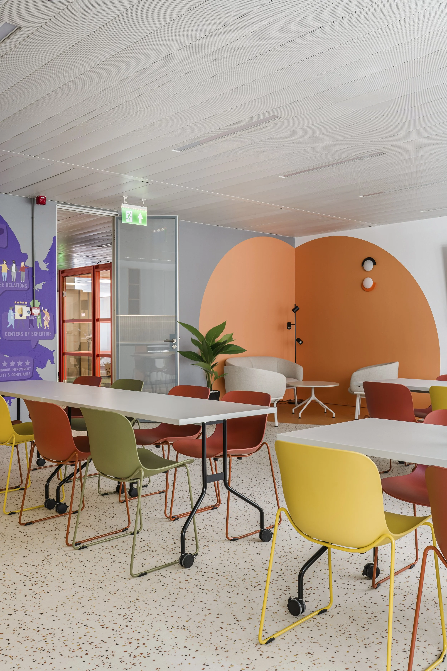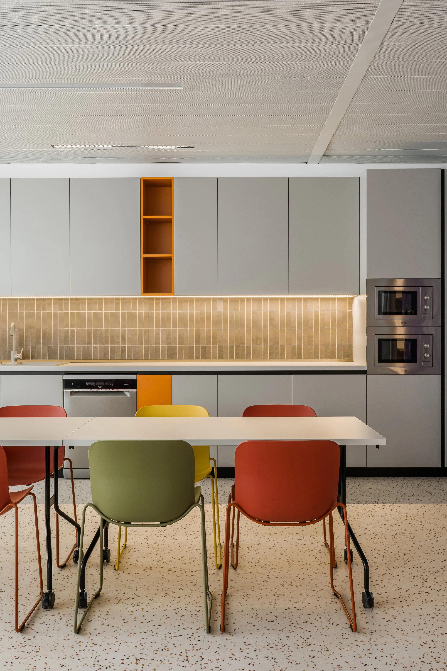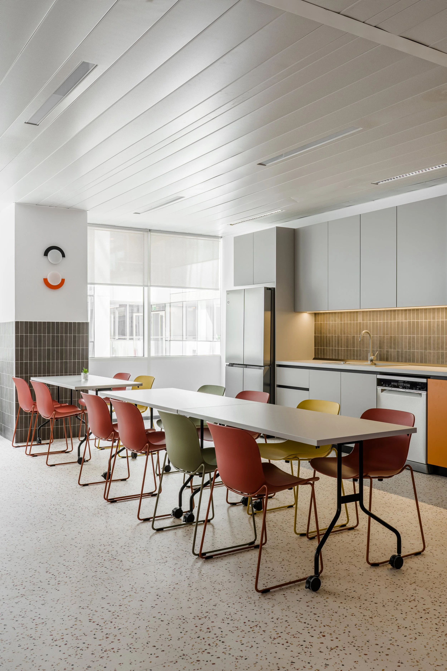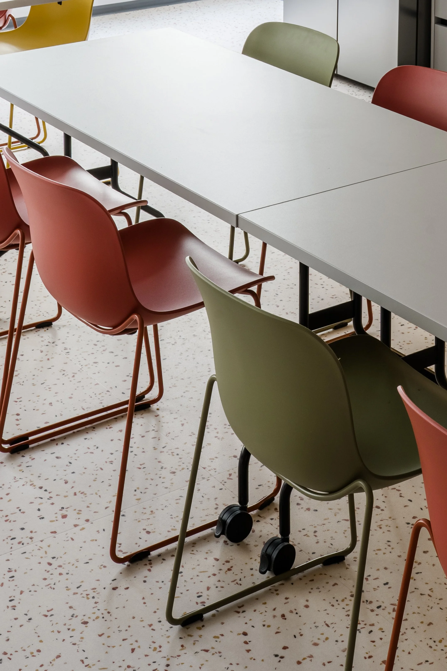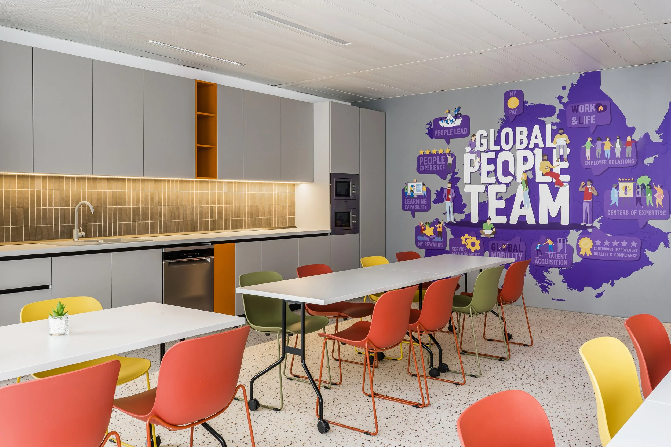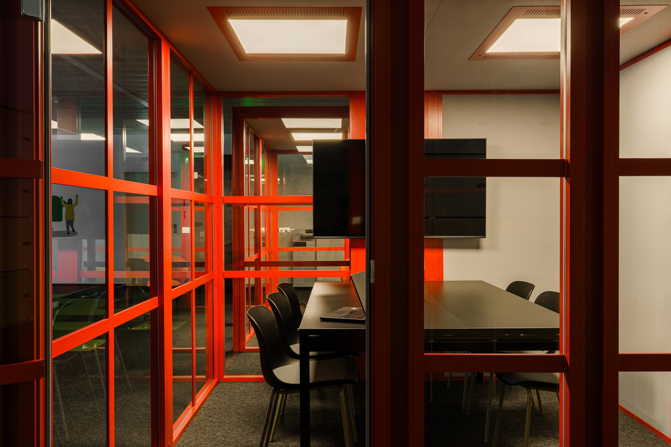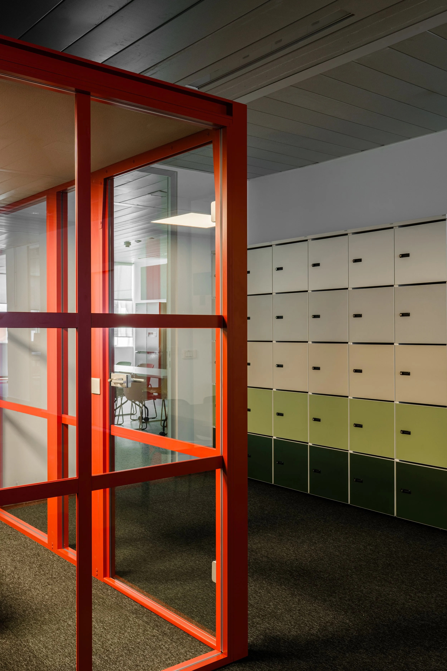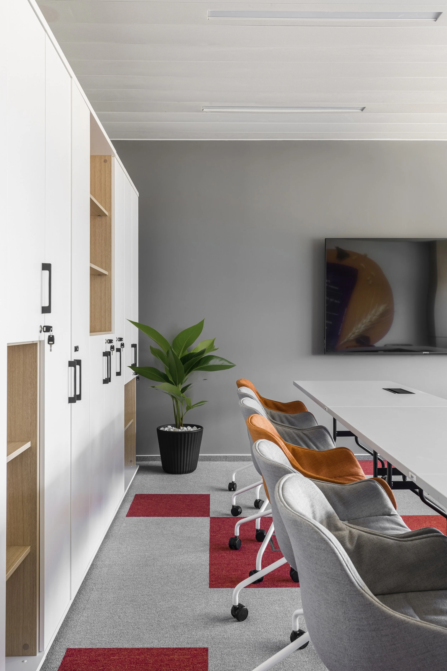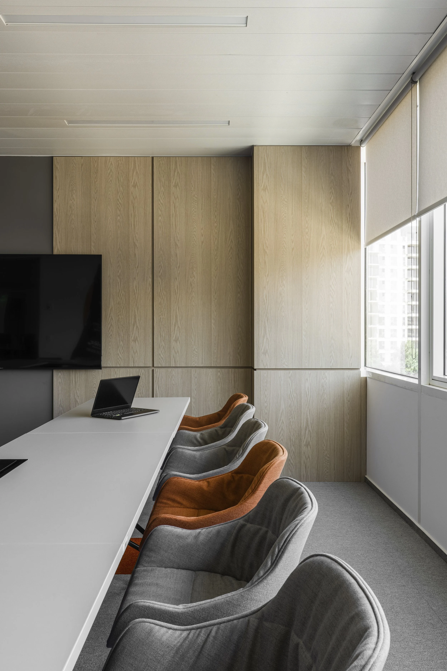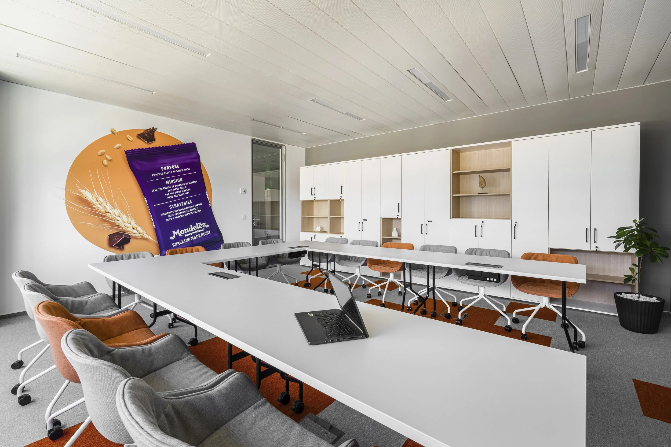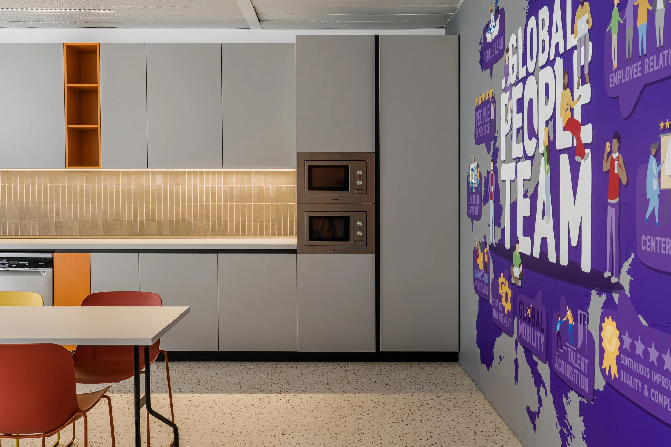
Mondelez
2025
Adaptive Design for a Hybrid Future
In today’s evolving work landscape, the office is no longer defined by rows of desks and static meeting rooms. The latest office extension designed for Mondelez embraces this shift by creating a dynamic environment where every space is multifunctional, modular, and deeply connected to the brand’s culture.
Year: 2025
Client: Mondelez
Location: Bucharest, Romania
Built area: 300 sqm
Design Team: Adriana Andrei, Alexandra Aluchi
A project for: INCLUDE
Foto: Sebastian Stan

At the heart of the concept lies adaptability.
Modular furniture empowers employees to reconfigure spaces to suit their needs—whether for focused work, creative workshops, or large-scale gatherings. Phone booths and movable meeting bubbles provide privacy and acoustic comfort, yet can be repositioned as teams grow and priorities evolve.
The design reimagines the cafeteria as more than a place to eat, it seamlessly transforms into a stage for team presentations, company townhalls, and social events. Meeting rooms are equally flexible, designed to shift effortlessly into training environments that foster collaboration and growth.
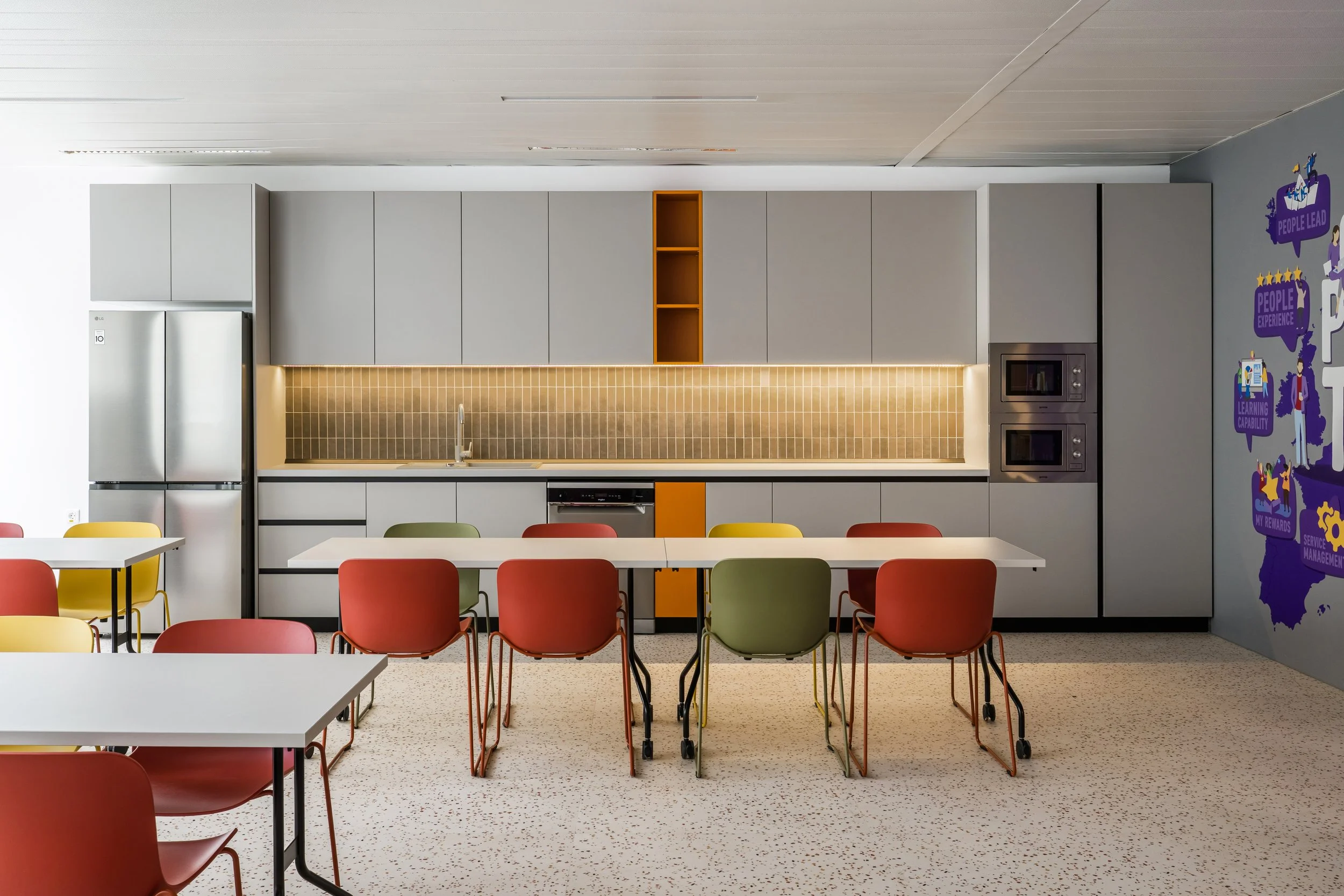


The palette draws directly from the brand’s identity, infusing the workspace with its values and energy. Bold yet inviting colors, along with signature design elements, create a sense of belonging while reinforcing culture at every turn.
