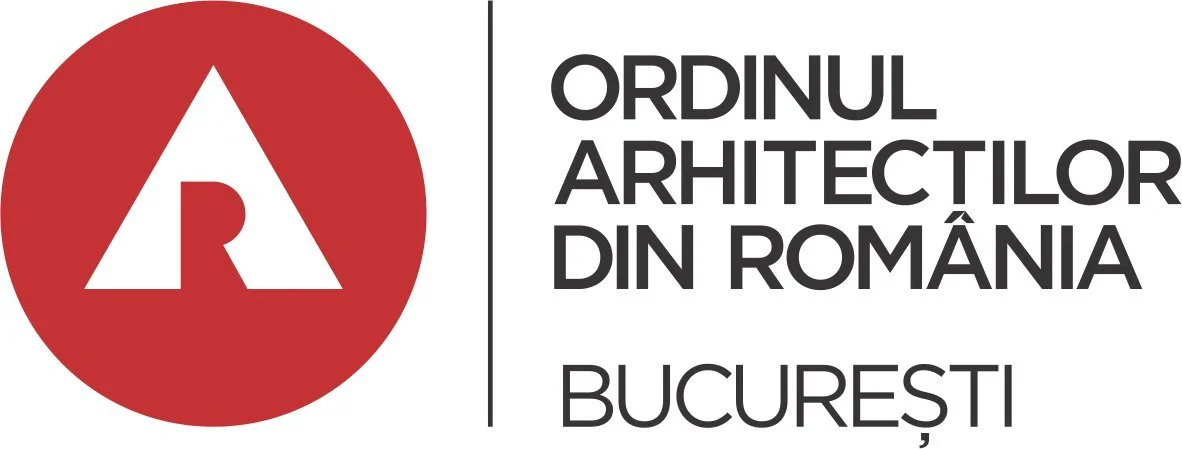
L’Oréal Romania
2024 - 2025
Redefining a Workplace through Design
A 4,200 m² headquarters blending global sophistication with functional, well-being and flexible workplace design in a hybrid era.
Year: 2024-2025
Client: L’Oreal
Location: Bucharest, Romania
Built area: 4200 sqm
Design Team: Adriana Andrei, Dan Popa
A project for: Allspace Interiors / O divizie a Workspace Studio
Foto & Video: Sabin Prodan, Andrei Popica
A project recognized and showcased by OAR in the Annual Architecture Exhibition 2025
The design process was guided from the beginning by an understanding of L’Oréal’s core values: innovation, sustainability, diversity, and a passion for beauty. The office had to be more than a workplace; it needed to be an experience. A physical embodiment of a brand that has shaped trends and empowered individuals across the globe. A space that inspires creativity, fosters connection, and enhances employee well-being. Every square meter is considered with intention, from the first step into the reception area to the collaborative hubs, open workstations, and customized focus zones.

The design language draws inspiration from L’Oréal’s French heritage and its forward-thinking ethos. Clean lines, curated materials, and a sophisticated neutral palette are elevated by bold accents, a nod to the brand’s dynamic product lines. Natural textures, warm wood tones, and abundant daylight soften the contemporary aesthetic, creating a harmonious atmosphere.
A Distributive Design Approach
Central to the project is the adoption of Distributive Design principles: a human-centered approach that emphasizes adaptability and inclusivity across different work modes. The space supports both individual and collaborative use, with zones thoughtfully arranged to encourage concentration or co-creation as needed. Flexibility in use is embedded throughout mobile furniture, multifunctional areas, and technology integration, that allow teams to reconfigure their environment. The open-plan layout enhances visibility and spontaneous interaction, while perceptible information such as intuitive wayfinding, clear spatial hierarchy, and accessible amenities, ensures that the space is easy to navigate and welcoming to all. Crucially, the design works to distribute resources for inclusive and empowered participation, ensuring that every employee, regardless of role or work style, has equitable access to the tools, spaces, and support needed to thrive.

Sustainability and Well-being at the Core
In line with L’Oréal’s ambitious sustainability goals, the project incorporates environmentally responsible materials, energy-efficient lighting, and biophilic elements that promote air quality and mental wellness, recognizing the importance of a holistic approach to employee experience. Cradle to Cradle Certified® products are incorporated throughout the project, ensuring materials were selected with circularity, safety, and environmental performance in mind. Acoustic solutions, ergonomic furniture, and adaptable lighting conditions ensure that comfort and productivity go hand-in-hand.













